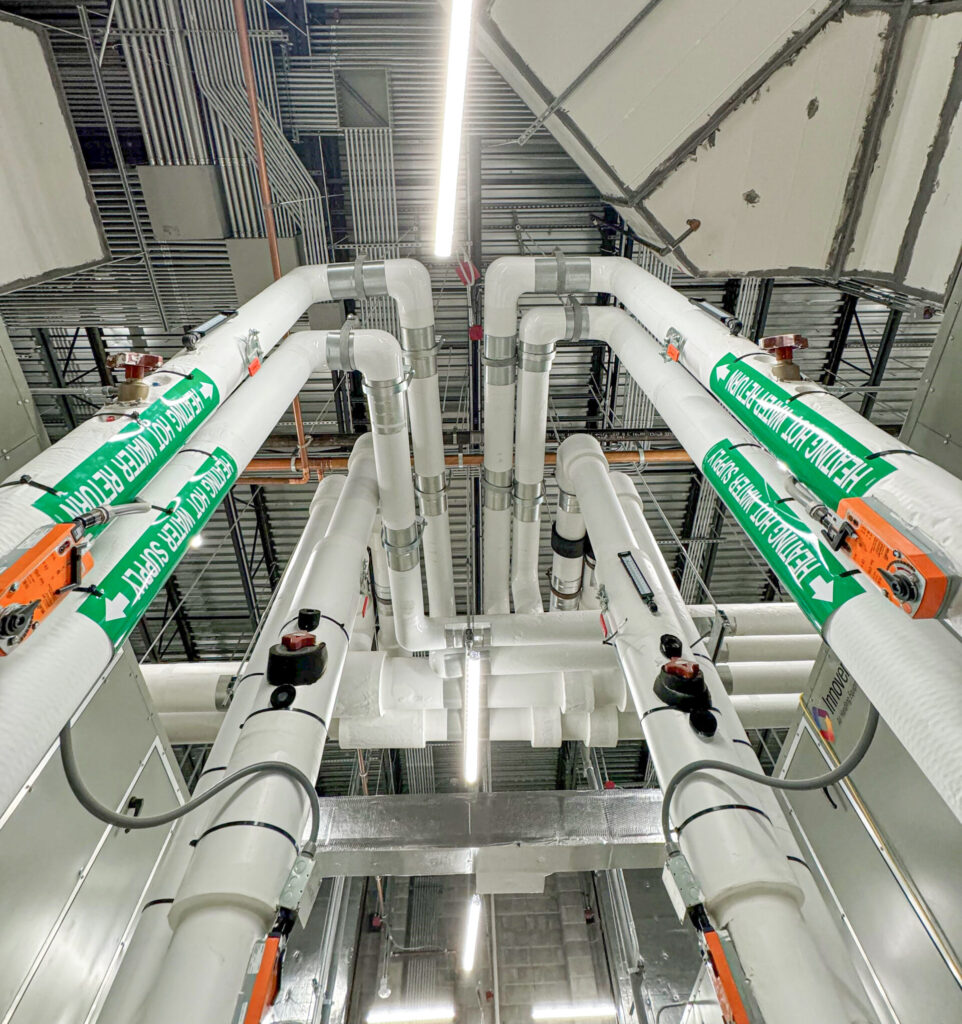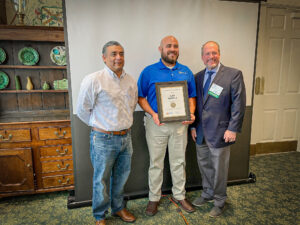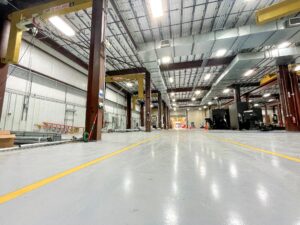As part of one of the largest hospitality developments in Texas, Kilgore, an experienced mechanical contractor based in Houston, was selected to execute the full HVAC and mechanical construction scope for a $200 million family resort featuring a massive indoor waterpark and a conference center.
From rooftop units and air handling systems to commercial kitchen ventilation and precision ductwork, Kilgore led the installation of key systems across the hotel.
HVAC Construction Sequence & System Installation Overview
The project was divided into multiple areas, each with its own unique layout and design:
- The guest room suites were centrally located within the resort and spanned 7 floors high totaling just over 500 rooms.
- The remainder of the property was broken into the indoor adventure park and dining options, a conference center, and the indoor water park.
Within the indoor adventure park was a room dedicated to children’s birthday parties, a space for mini golf and ziplining, an arcade, a bowling alley, and some of the dining options offered on site. The lobby of the resort featured a reception area, gift shop, and meeting place for families each day to participate in activities.
Mechanical Construction Sequence and HVAC System Installation Overview
The project prioritized timely and efficient construction, making meticulous planning essential for managing equipment deliveries and installations. Equipment was scheduled to arrive on-site only if it was set for installation within the following week. This approach eliminated unnecessary storage and ensured optimal use of space and resources.
Mechanical Equipment Installation
Once the building shell was completed, Kilgore’s Mechanical team mobilized to begin the full HVAC system installation across the resort. The first phase included the setup of 101 exhaust fans strategically placed throughout the hotel to expel moisture and contaminated air, ensuring proper ventilation and indoor air quality.
To support climate control across the multi-zone property, the team installed 29 rooftop units (RTUs)—self-contained HVAC systems equipped with built-in controls and sensors to manage heating, cooling, and airflow efficiently across the buildings.
Complementing the RTUs were 26 VRF condensers, a critical component of modern HVAC systems that regulate and circulate refrigerant to multiple indoor units, allowing for precise temperature control across various rooms and floors.
The system also included 1 energy recovery unit (ERU), designed to recover and reuse energy from exhaust air to pre-condition incoming outdoor air. This not only enhances energy efficiency but also improves overall indoor air quality—a key feature for large-scale hospitality environments.
To further meet the building’s heating and cooling demands, 23 split system condensers were installed. These units function by dividing the system between an outdoor condenser and an indoor air handler, working in tandem to deliver consistent comfort throughout the building.
For the kitchen ventilation system, Kilgore installed four makeup air units on the roof. These units are engineered to introduce fresh outdoor air to compensate for the high volume of air being exhausted from the kitchens, maintaining adequate air balance and pressure within the building.
Finally, the installation of 16 fan-powered boxes helped to enhance air distribution by generating heat and regulating air temperature through the ductwork system, providing comfort and efficiency throughout the interior spaces.
Installation of Ductwork System – Area A
With two dedicated crews—six sheet metal mechanics and five pipe fitters—assigned to Area A, Kilgore focused on the mechanical buildout for Levels 1 through 4 of the hotel. As part of the HVAC construction sequence, vertical risers were installed in tandem with each concrete pour, enabling the rooftop HVAC systems to connect to every floor through a central trunk line that distributed heating and cooling throughout the building.
The installation process began with corridor ductwork, where the team applied sealant, ensured airtight connections, and tied into the newly installed risers. Once this phase passed inspection, the ducts were wrapped in insulation to enhance energy efficiency and meet HVAC code compliance requirements. Following final approval, the crew shifted their focus to the guest rooms, installing additional ductwork and placing VTAC (Vertical Terminal Air Conditioner) units—completing the air distribution system for this section of the resort.
Collaborating With Subcontractors - Conference Center
After completing work on the hotel section, Kilgore’s third crew redirected their efforts to the conference center. A dedicated crew of sheet metal mechanics was assigned to complete the ductwork for this space.
The challenge stemmed from the conference center’s unique design, which was specifically constructed to accommodate flexible layouts using partition walls capable of dividing the area into four separate rooms.
Despite these complexities, Kilgore successfully tied all rooftop units into the supply ductwork. grilles and diffusers were installed in carefully coordinated locations, ensuring compatibility with the needs and clearances of other trades working in the area.
Specialized Ductwork for Commercial Kitchen - Entertainment Center Build-Out
Kilgore’s mechanical crew shifted focus to the Entertainment Center. To support the scope and timeline of this next phase, an additional crew of eight mechanics and four pipe fitters was assigned to the indoor adventure park and kitchen area, located within the resort’s main space.
Progress in this section was more time-intensive due to the complex code requirements surrounding commercial kitchen ventilation systems. The team installed six kitchen hoods, each connected to the rooftop systems using black iron grease ducts—specialized risers and ductwork designed to integrate with the kitchen’s exhaust system.
These installations also included makeup air systems to ensure adequate ventilation. All rooftop components were selected and installed to withstand high-temperature fumes and maintain optimal air quality in high-demand environments. To meet safety and compliance standards, the entire system was tested with smoke bombs and approved by the fire marshal.
Bunker Area (Mechanical Room)
The mechanical room, referred to as “the bunker,” serves as the main hub for housing a variety of mechanical equipment. The space is composed of two levels—one below grade. This layout allowed for the efficient organization and separation of heavy and support systems across both floors.
Navigating Structural Challenges
The work area presented significant logistical challenges, particularly in mobilizing heavy mechanical equipment within a confined space. The project’s sequencing added further complexity, as the outer shell of the bunker was in place prior to equipment installation, restricting movement and requiring meticulous planning. Additionally, the mechanical crew had to follow closely with the construction schedule— and were required to install circulating pumps and routing piping connections to the first floor before the heavy equipment could be brought in which added another layer of difficulty to the process.
Additionally, intersecting elements from multiple trades ran throughout the work zone, further complicating installation. To mitigate potential conflicts, the crew relied on field measuring—a real-time, on-site measurement method—to verify clearances, make necessary adjustments, and optimize equipment placement.
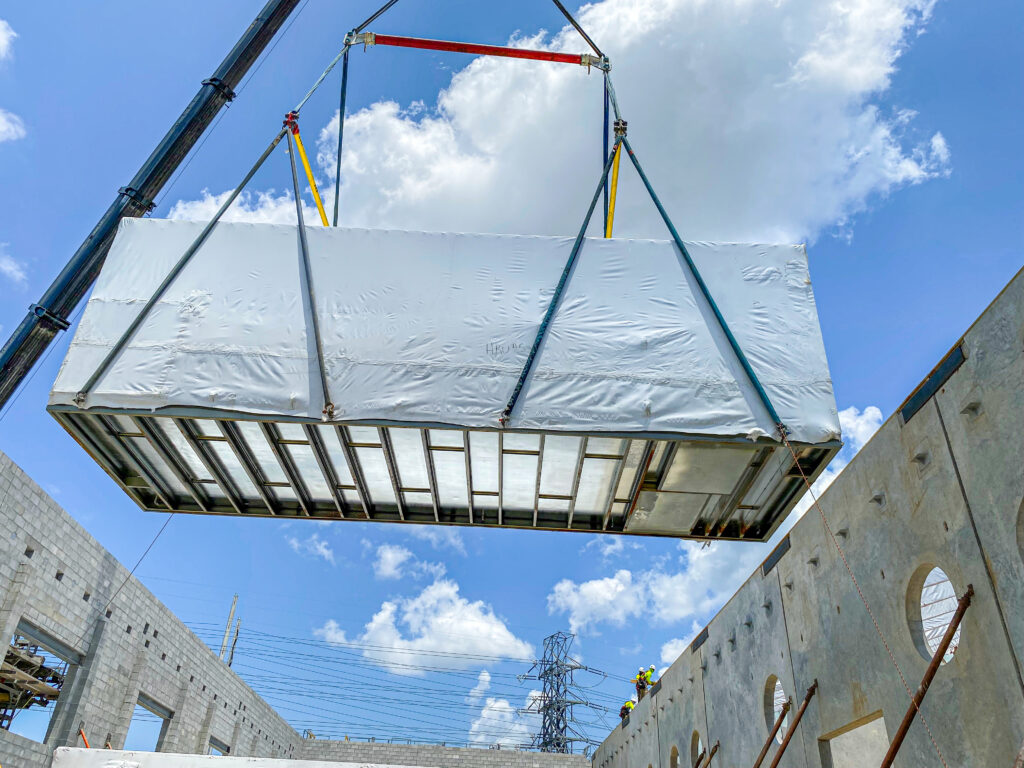
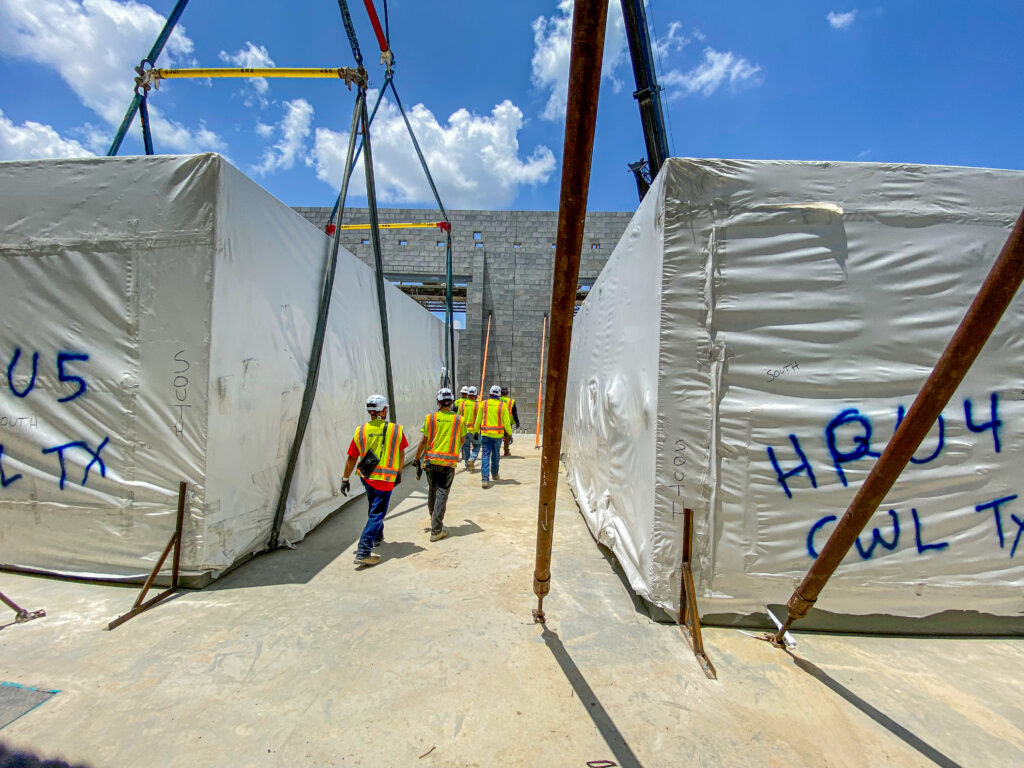
Air Handling Unit (AHU) Installation
The team transitioned to the installation of five air handling units (AHUs). Given their substantial weight—each unit weighing 10,000 lbs—a specialized 77-ton crane was utilized to lift and position the units safely. Crews used rigging equipment and coordinated lift points to evenly distribute the unit’s weight during the hoist.
The AHUs were slowly maneuvered into place, with team members guiding the units to align with pre-installed vibration isolators and anchor points. After securing the units, crews connected supply and return ductwork, electrical systems, and control wiring. Refrigerant and condensate lines were also routed and connected. Throughout the process, close attention was paid to ensuring airtight seals and structural stability to prevent energy loss or vibration-related issues down the line.
Once the installation was complete, the final step involved testing the equipment to ensure all components functioned in unison and met performance and efficiency standards. This section of the project took four months to complete and involved a team of 18 members.
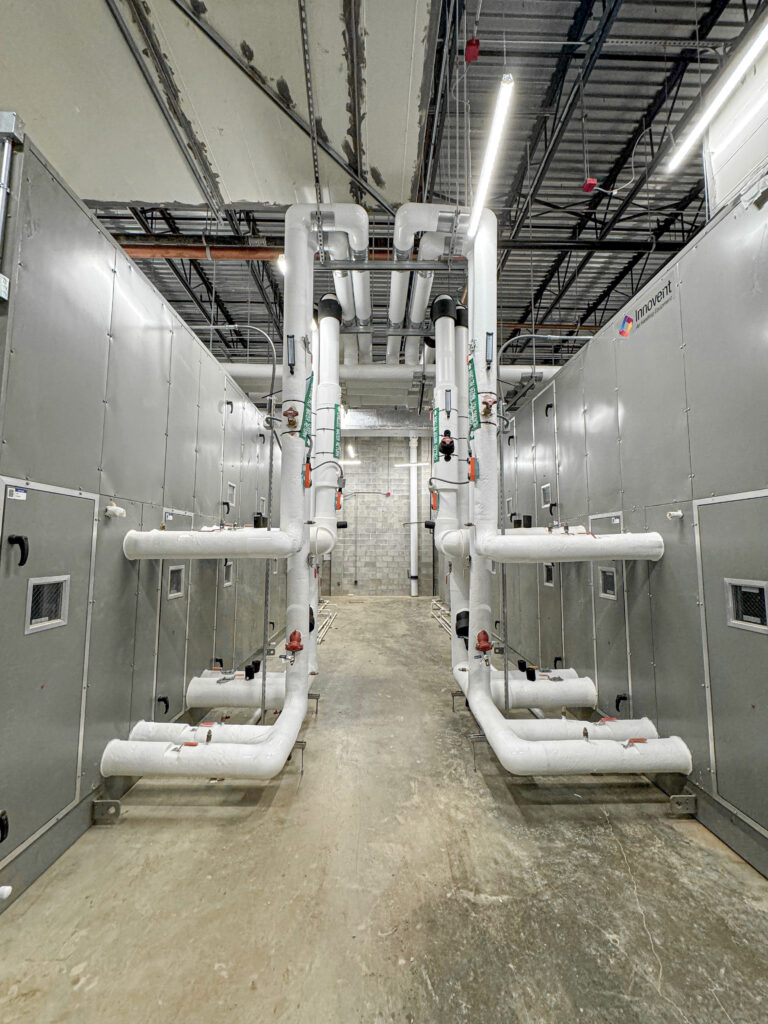
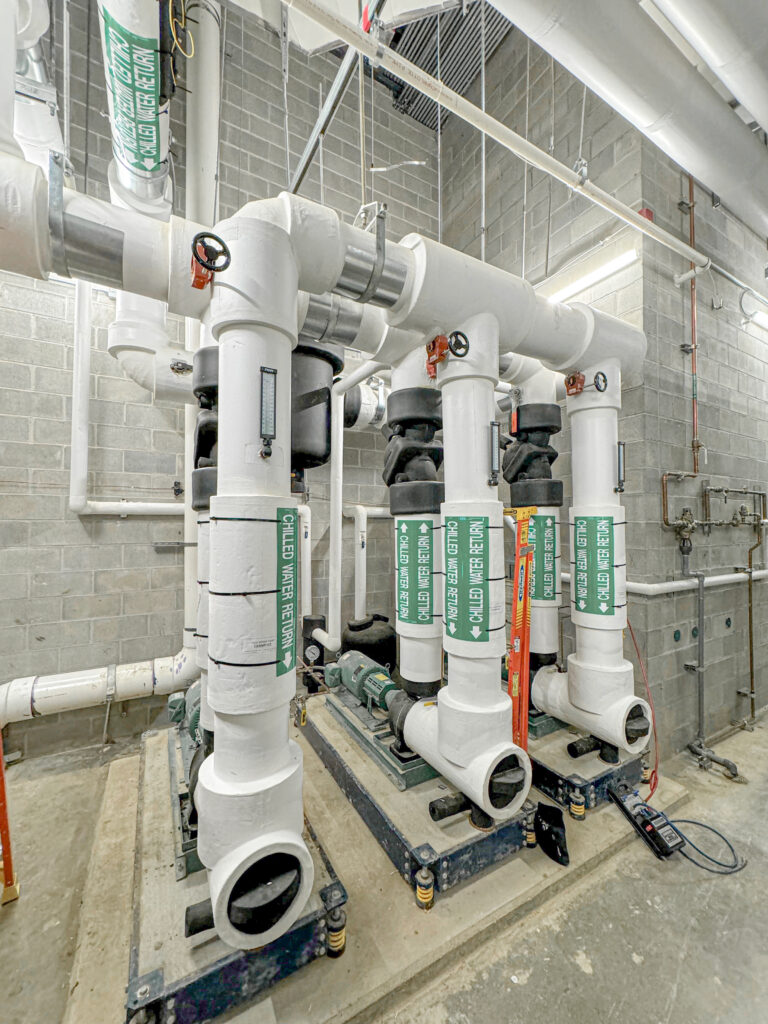
Aquatic Facility
The work at the aquatic facility began once the project was approximately 80% complete. It involved the installation of a specialized ductwork system designed to ensure efficient heating and cooling throughout the facility.
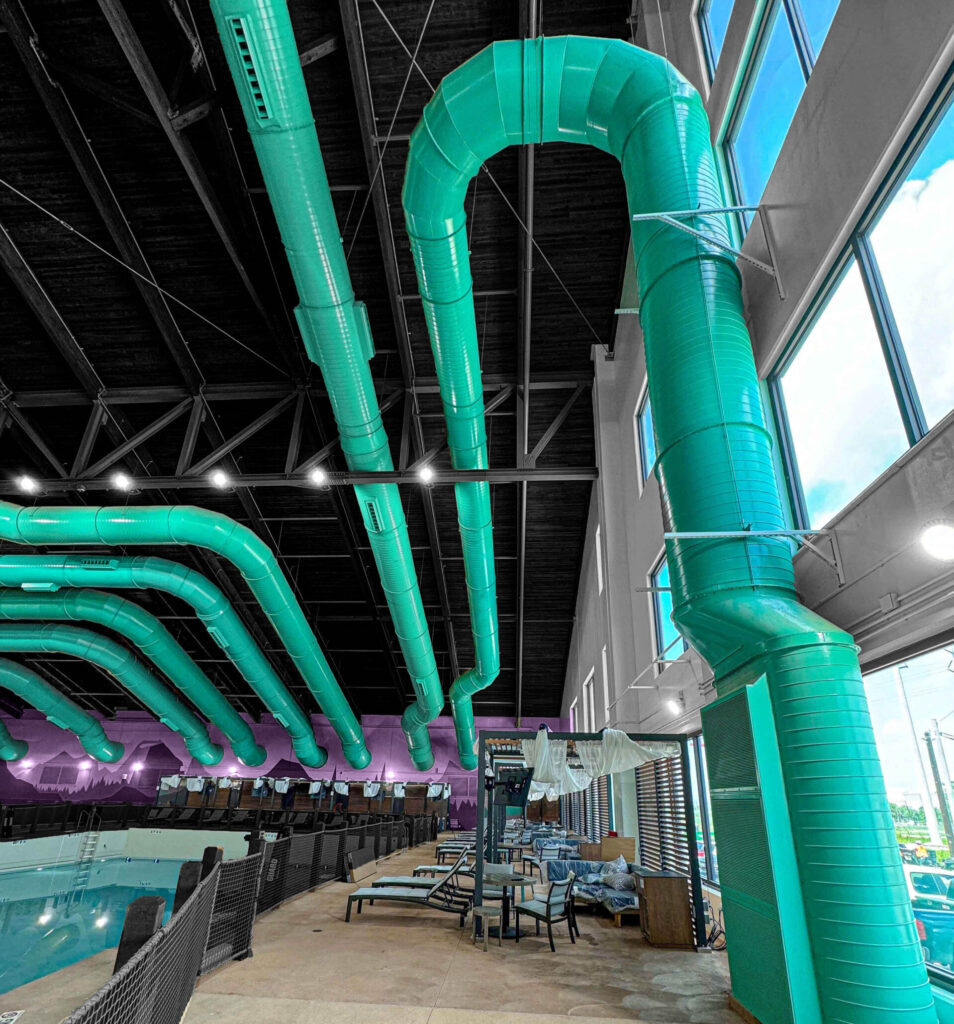
This custom ductwork was meticulously engineered to withstand exposure to water, high humidity, and the corrosive effects of chlorinated air. Crafted from galvanized steel, it was coated with durable PVC and finished with epoxy paint for long-term protection and durability.The system included 56-inch and 23-inch ducts, which ran across nearly the entire ceiling of the aquatic facility. A variable-reach forklift was used to lift the ductwork into position, while a boom lift allowed the crew to safely secure each section in place.
Mechanical Equipment Startup & Turnover
Once the installation of all mechanical equipment and HVAC systems was complete, Kilgore’s startup department worked diligently to bring every component turned on and fully operational for client turnover.
The team remained on site, assisting equipment manufacturers with startup requests and responding to any technical requests. They also participated in multiple-coordination meetings with other subcontractors to ensure everyone was informed about equipment startup.
During the hotel buildout, Kilgore operated with a crew of 15 sheet metal mechanics and 9 pipefitters. As the project progressed into the Entertainment Center, the workforce expanded to 21 sheet metal employees and 11 pipefitters to meet the increased scope and demanding project schedule.
Why Partnering with an Experienced Mechanical Contractor Matters
The success of this large-scale hospitality project highlights the critical importance of partnering with an experienced mechanical contractor—one equipped with specialized crews in HVAC systems, mechanical equipment installation, and equipment startup.
Kilgore’s ability to maintain a smooth transition between departments—from sheet metal fabrication and duct installation to pipefitting and final commissioning—was key to meeting complex project demands across multiple areas of the resort.
With every phase requiring coordination across trades, code compliance, and tight schedules, having knowledgeable, disciplined crews working in sync ensured not only the quality and performance of the mechanical systems, but also a seamless turnover process. Kilgore’s deep expertise and integrated team approach continues to set the standard for excellence in commercial mechanical construction in Houston and the Texas region.
Kilgore Industries was founded as a mechanical contractor in Houston, TX, with a commitment to delivering high-quality HVAC, mechanical, and industrial solutions for commercial and large-scale construction projects. Over the years, Kilgore expanded its expertise beyond mechanical contracting to include electrical and plumbing construction services, positioning itself as a full-service MEP (Mechanical, Electrical, and Plumbing) contractor for the entire state of Texas.

