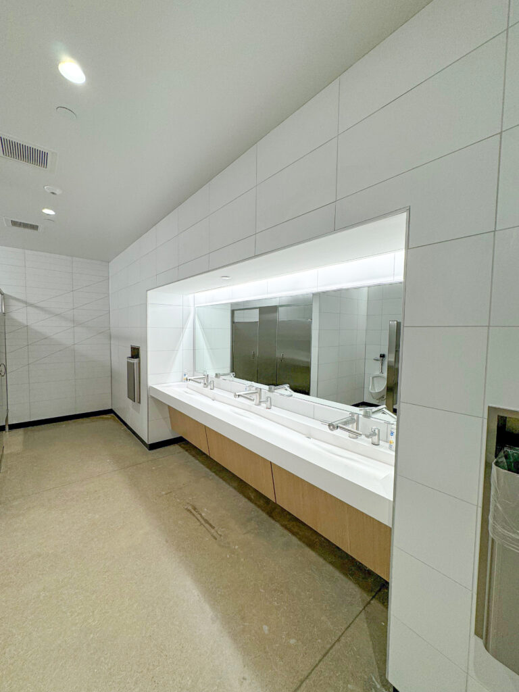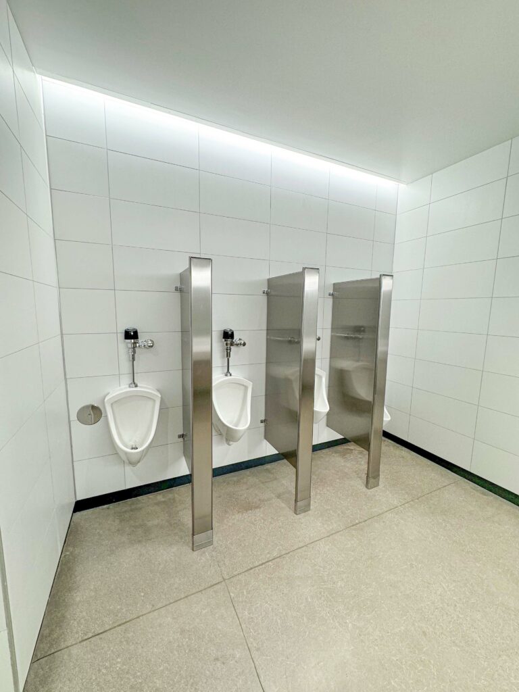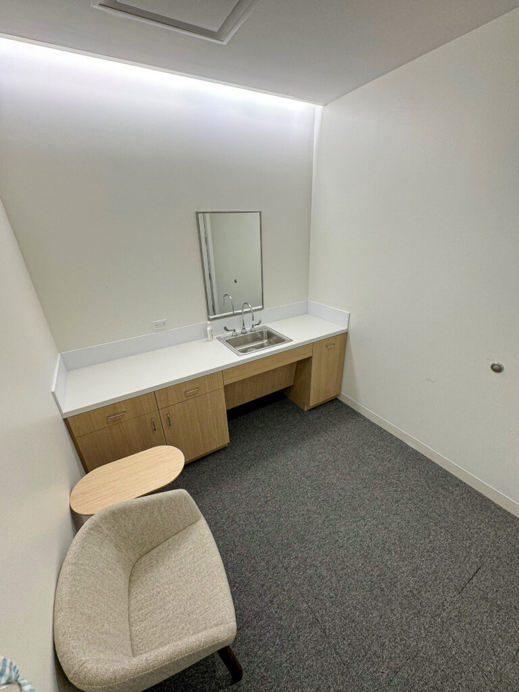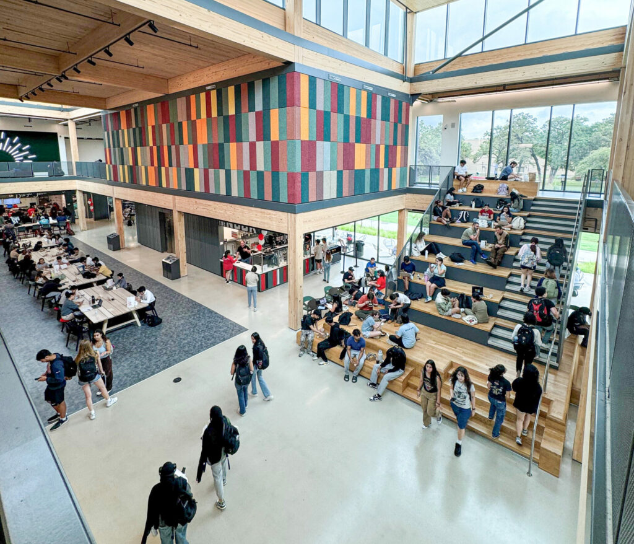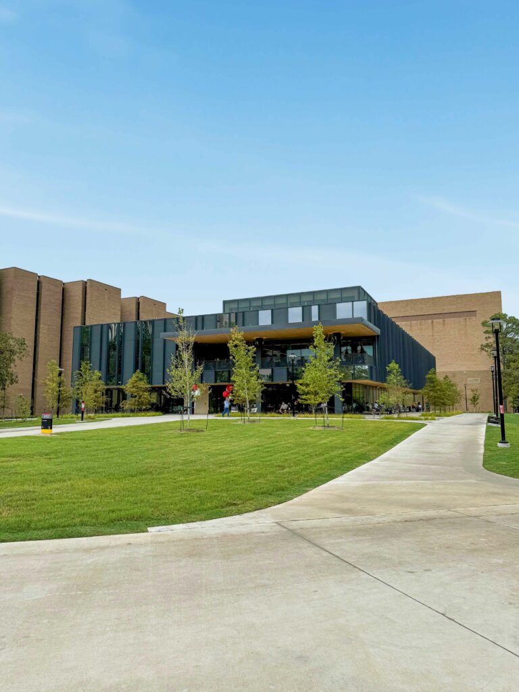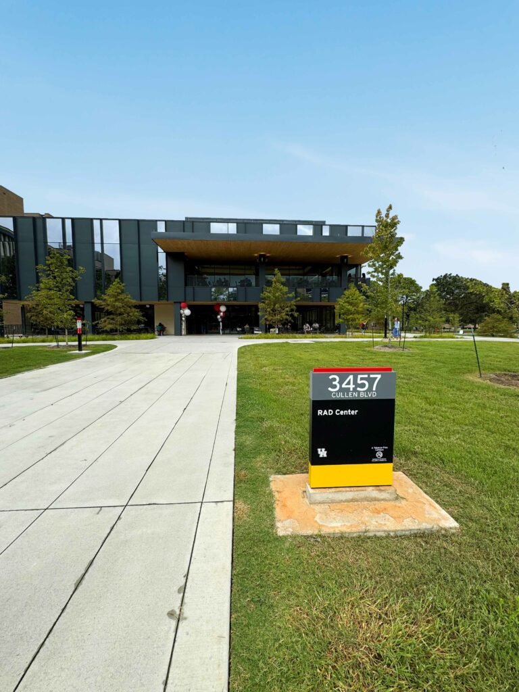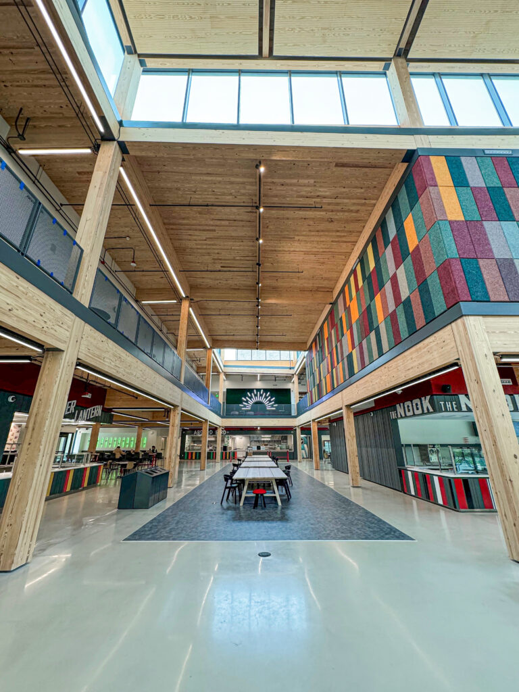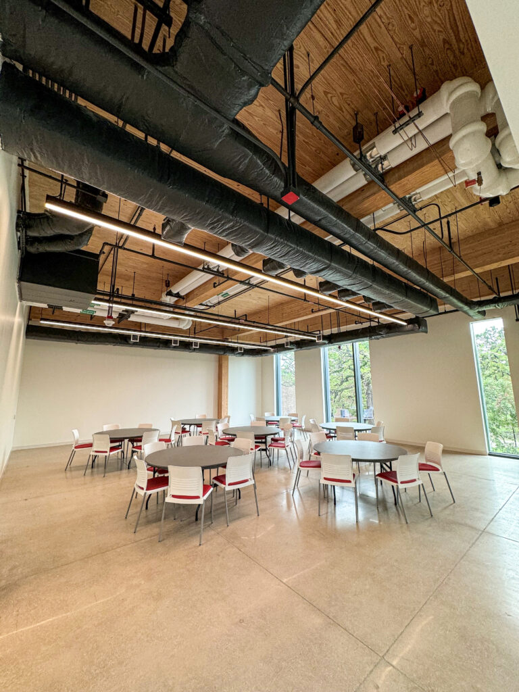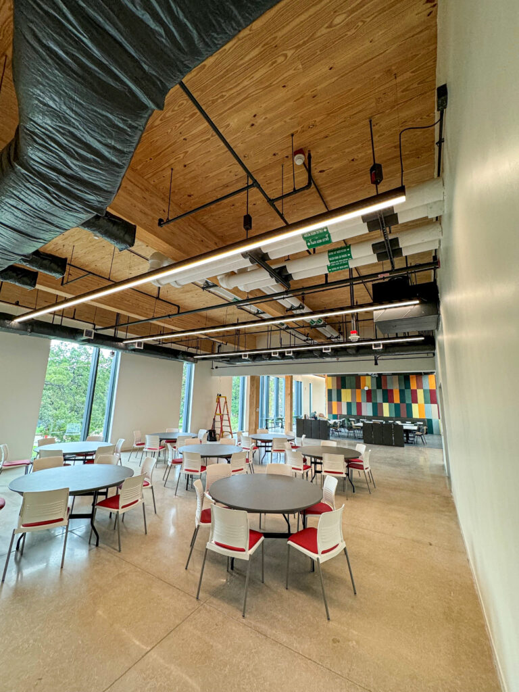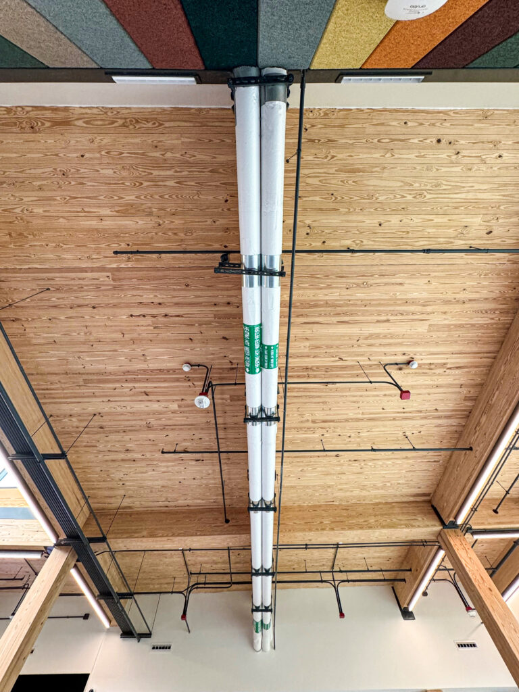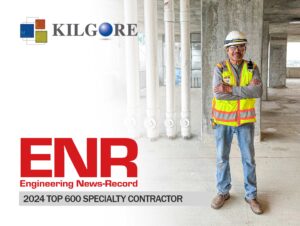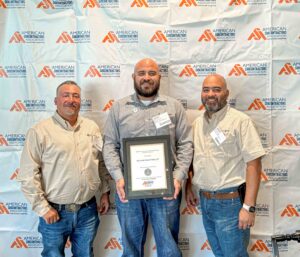The Step-by-Step Plumbing Process
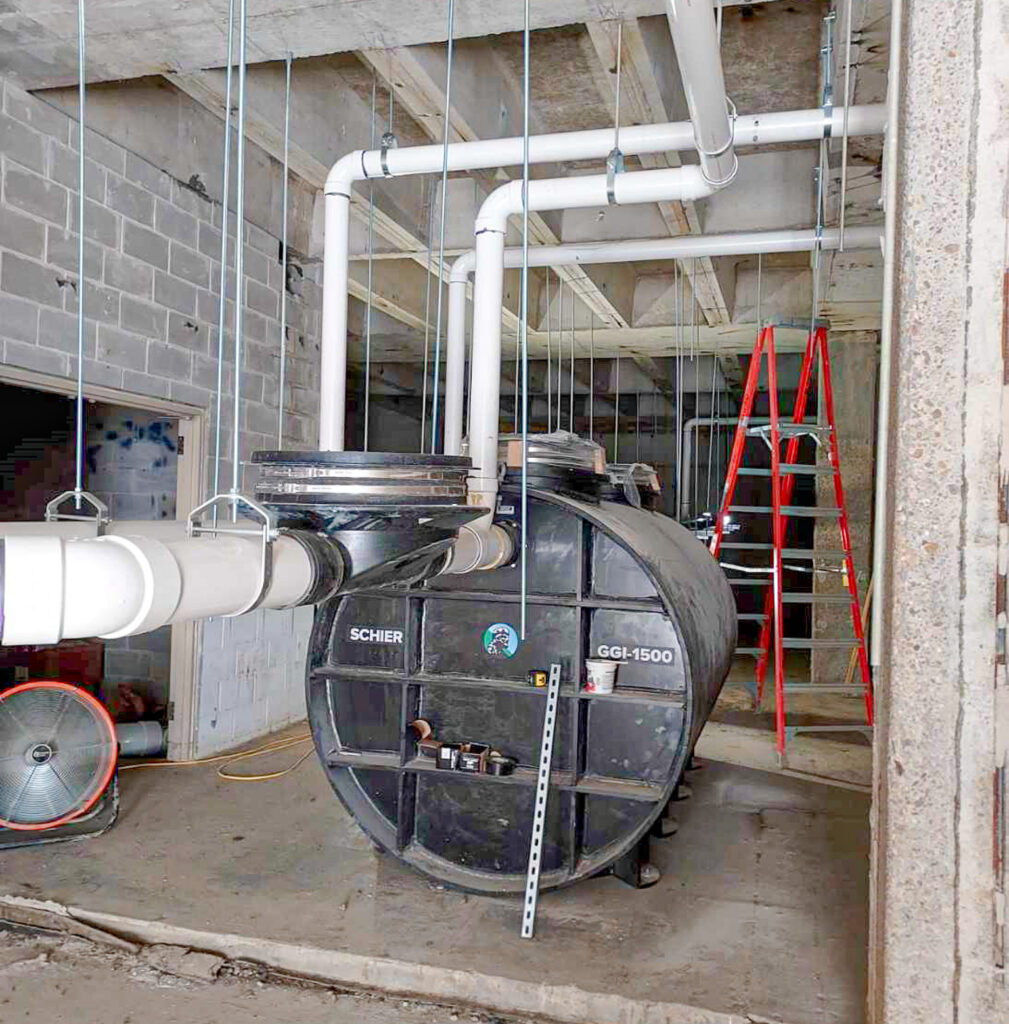
Underground Plumbing
All underground sanitary systems were designed to terminate at the existing bunker. The crew then performed hydrostatic testing on the piping system before proceeding with the backfill, ensuring everything was properly sealed and secured.
Interior Plumbing Installs
After the inner shell of the building was completed, storm lines were installed to ensure adequate roof drainage, helping to keep the building dry during the construction process. The crew then proceeded with indoor plumbing installations, systematically working from the back of the building to the front.
Kitchen Area - Plumbing Systems Install
The back section of the building houses multiple offices, an industrial kitchen, walk-in freezers, and washing stations. Kilgore began the installation of 800 feet of kitchen-grade natural gas lines, ranging from 0.5-to-2 inches in diameter. The gas lines were connected to industrial stoves, fryers, and ovens. Potable water lines were connected to the washing stations, while the outflow was directed to a 1,500-gallon grease trap including a sample well.
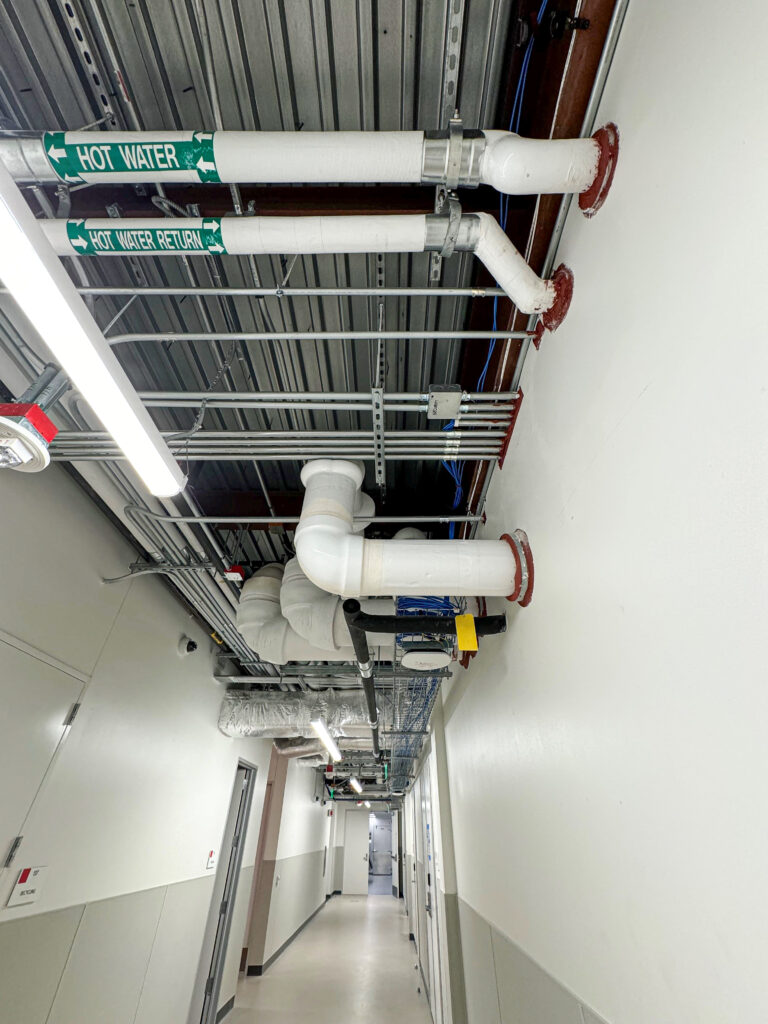
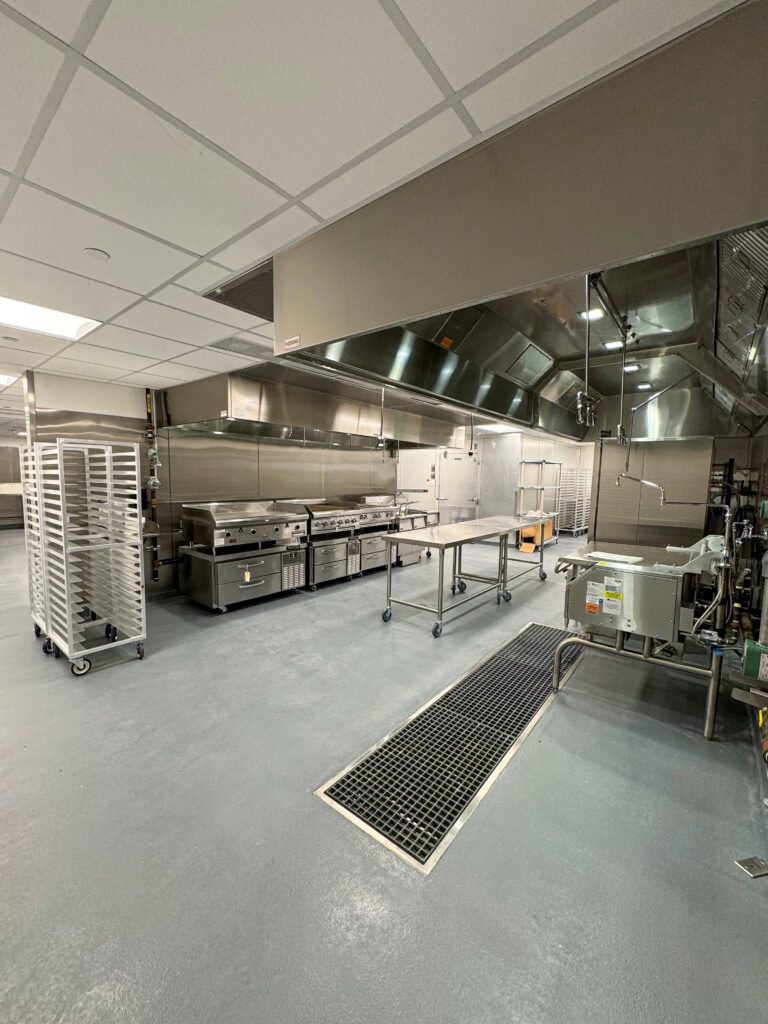
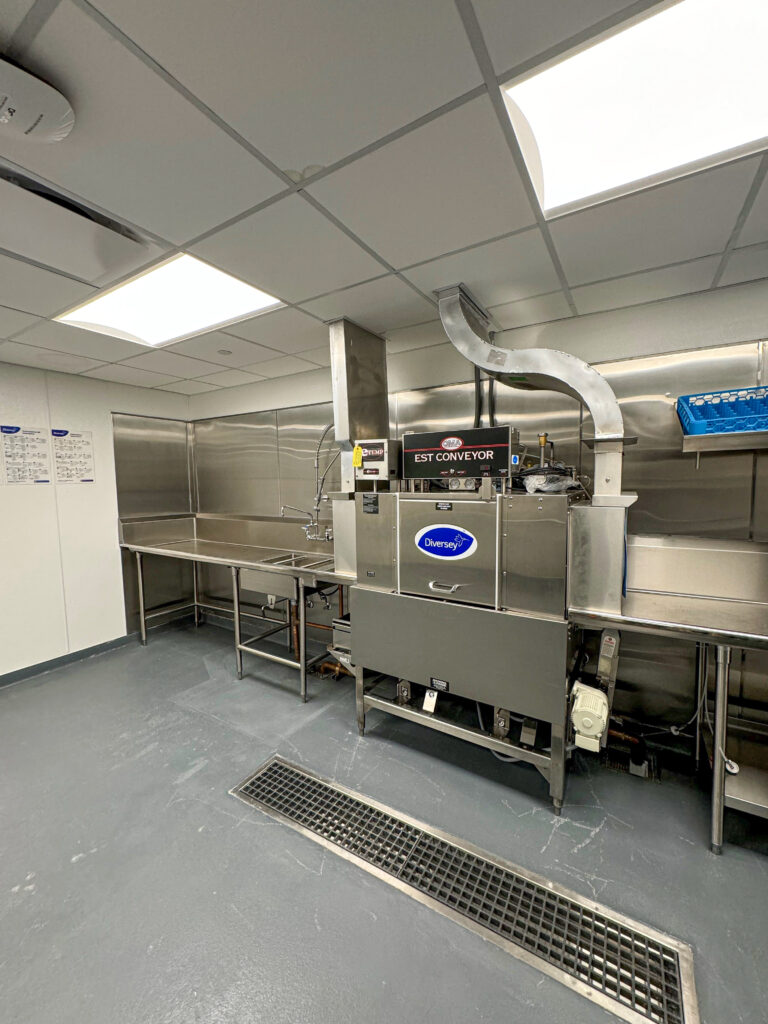
Additionally, the existing sewer ejector pumps, previously used by the satellite building, were upgraded to more efficient models, significantly enhancing the system’s overall performance. Re-vents and pipe outs were also installed, allowing the piping system to vent air and fumes, which improves the overall flow and drainage efficiency.
The crew advanced with the installation and suspension of additional piping systems, utilizing ceiling-mounted racks for secure placement. They also anchored natural gas lines that extended from the exterior into the building’s ceiling using these mounted racks. At the same time, the team concentrated on installing restroom batteries. The process involved setting cast iron fixture carriers bolted to the floor and connecting the batteries to ensure a secure installation.
In-House Fab Battery Installation for Bathrooms
Kilgore fabricated five battery units off-site, which were then seamlessly integrated into the building’s infrastructure. These batteries allow for a plug-and-play installation of toilets, urinals, and lavatories. This approach expedited the installation process and minimized disruptions on-site, ensuring smoother coordination with other trades and crews. Before proceeding to the second floor, the plumbing systems underwent hydrostatic testing, while the gas lines were pressurized and tested with air to ensure safety and functionality.
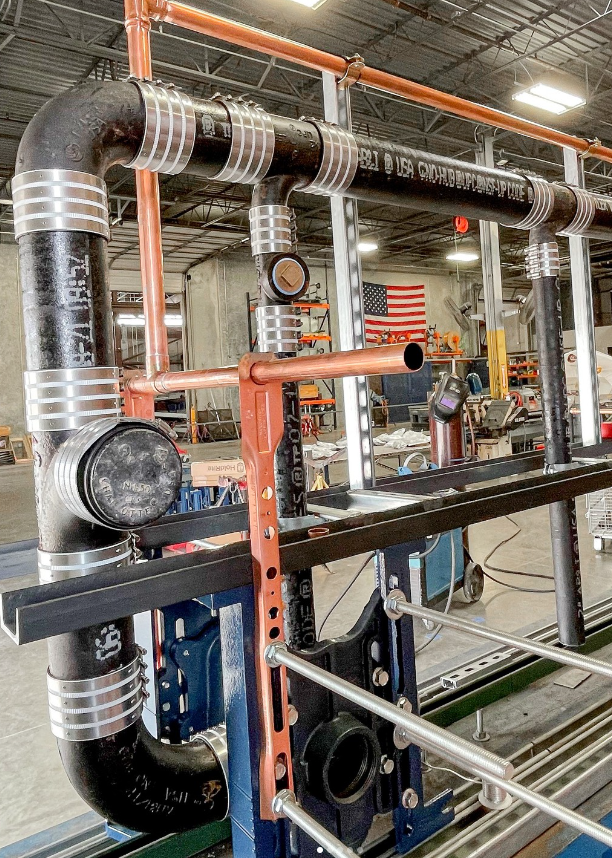
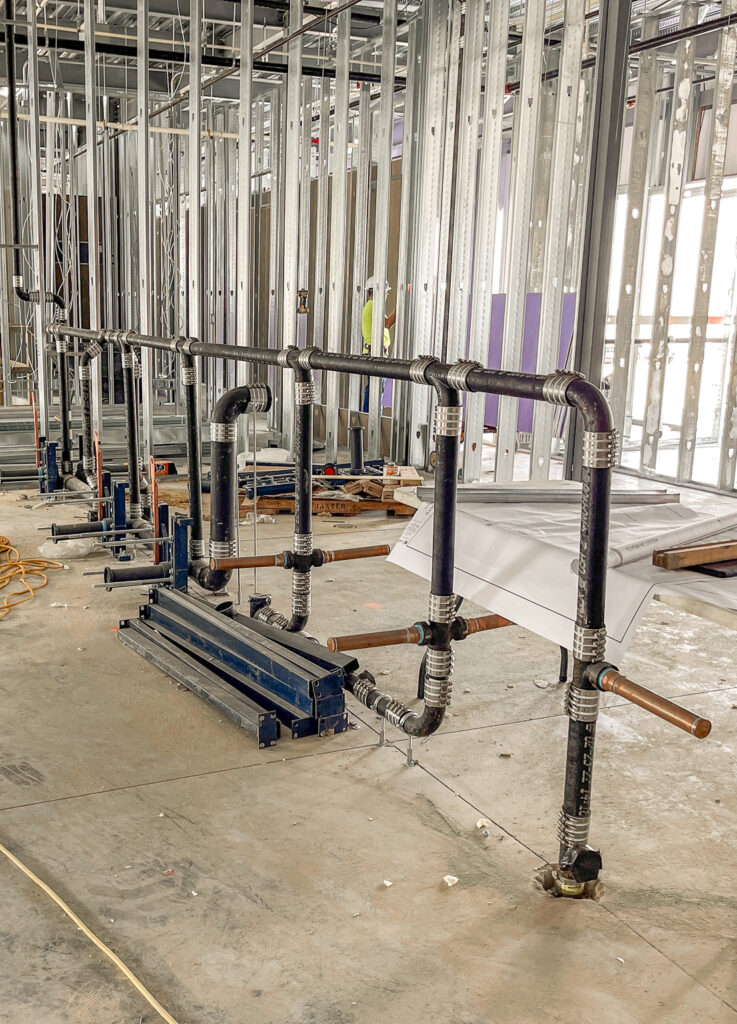
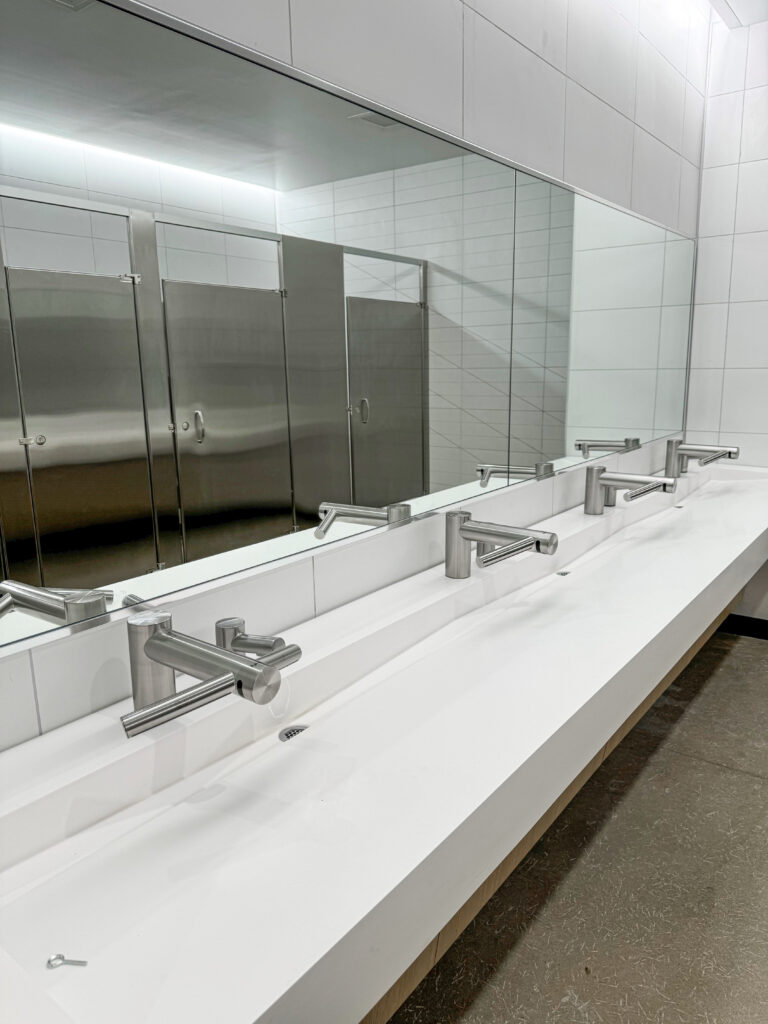
Second Level Plumbing Installs
